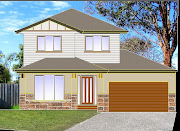Thats right on Friday we had our hand over where the house is now our responsibilty.
It was a bit of an anticlimax as there are still so many little niggly things to be done.
It was a quiet week at the house except for Friday? So as a result we'll have to have the painter, the electricain, the lock smith, the plumber and the chippy all back to finish things also we have no gas or phone connection, the fence, the toilet, the excess concrete has to be removed and of course the upstairs cladding is still painted that shitty mustard colour.
So this week I've organised Carpet Monday, Timber flooring Tuesday & Wednesday, Skirtings Thursday, Appliances Friday, move Saturday - Sunday. I need to get a dingo to clean out the driveway and get some crushed rock so we can get a truck in.
Oh and work as well













































