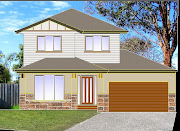
Arthur and his team of brickies have been on-site all this week. By weeks end they look to be about 3/4 finished.
I think the bricks look OK although Rita was concerned about the inclusion of alot of brown bricks that seem to be from a different range. We raised the query (as did the brickie) with our SS but he and the rep deemed them OK. I actually think it breaks the brick work up abit.
I'm a bit nervous about the brick column / double timber post combination and low nib wall (just started) as it's one of my inputs to the design. We are still not 100% on what should be rendered and what should stay brick.
Luckily the builder has not used a cheaper brick for the bits that we nominated to be rendered, allowing us to change our minds. (they love that).


