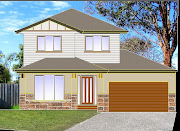24th March 2009
We're off n running now. This morning the drain layers came thru with their fair share of drama due to lack of preparation and never having seen the site before.
I think they were expecting a greenfield site where the drain & sewer connections were constructed last week and just waiting to be connected too.
Instead the sewer connection was a 50 year old earthenware fitting full of crushed rock and 3m deep beside the neighbours brick wall.
In contrast the drain connection was too shallow?
Apart from all that they were done by early afternoon as the electrical connection guys came in and did their thing.

4 comments:
Hi Mudmap, Exciting to see a fellow NDH builder!! We are waiting for a start also. I believe NDH still need to do a Site Re-establishment survey and process our (many) internal variations. Did you do the image yourself or did NDH provide that for you?
Cheers
Dave
Hi Dave. The waiting for a start is the frustrating part. It took us nearly 6 months. We found that we really had to push NDH's architects (TAD)to keep things moving.
I scanned the plan as a jpeg then cleaned it up in 'photostudio' before posting it.
I look foward to keeping in touch.
Craig
Sorry Dave
I just realised you are referring to the facade image. I did that my self in autocad (a lot of late nights). It's probably not 100% accurate but it helped us choose colours.
Hi Craig, Cool. Thanks for the info. I may do something similar whilst we are waiting. Not Autocad though, probably just with a photo copy, colour pencils and then scanning :-)
Dave
Post a Comment